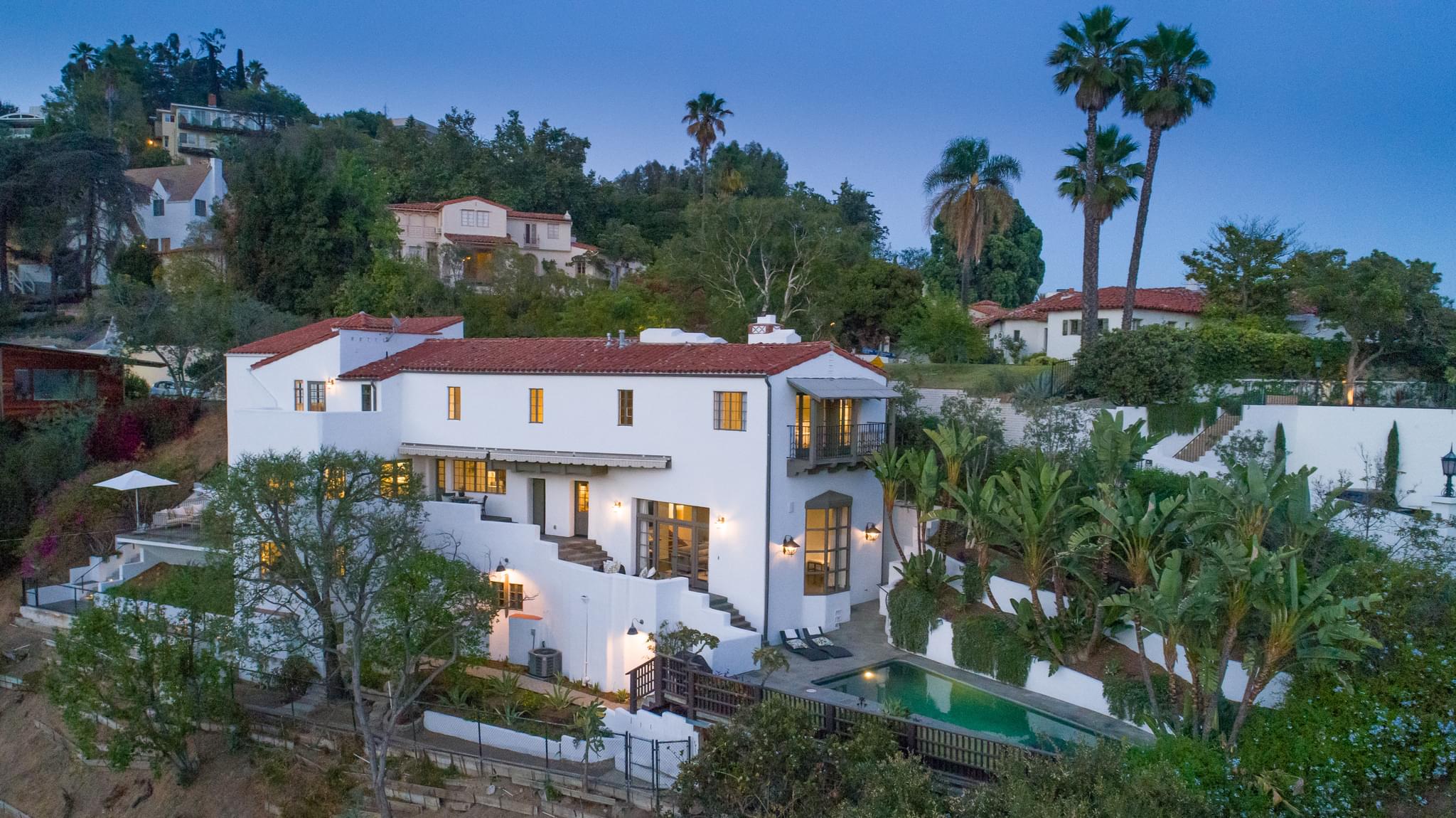Details
Introducing the Manning residence designed by architect Lyle A Berens, circa 1932. A stunning Spanish Revival located on a premier street north of Los Feliz Blvd. Meticulously restored and expanded in a perfect blend of classic and modern with great care given to stay true to the homes historic details. Formal two-story entry with sweeping staircase adorned with original Spanish revival tile risers, dramatic living room with oversized beams, impressive deco fireplace, expansive windows overlooking downtown city lights and wonderful flow to terraces and sparkling pool. The beautifully appointed new gourmet kitchen featuring top of the line appliances, large island with seating area and adjoining family room flow to the multiple outdoor terraces. Off the kitchen there is a large lounging patio with room for dining areas and chill spaces, offering Observatory views. The master suite with an elegant bathroom appointed with Carrera marble and gorgeous fittings, huge walk-in closet and balcony with city views. Upstairs there are two other large bedrooms each with its own en-suite marble baths, one with a large deck and a forth en-suite bedroom is located downstairs. There is also a discrete, private entry into the gated compound from the 3-car garage.
-
$3,999,500
-
4 Bedrooms
-
5 Bathrooms
-
3,608 Sq/ft
-
Lot 9.58 Acres
-
Built in 1932
-
MLS: 18183066
Images
3D Tour
Contact
Feel free to contact us for more details!
